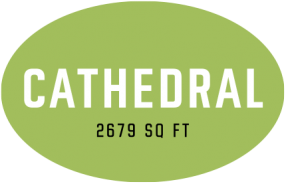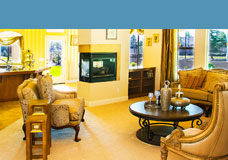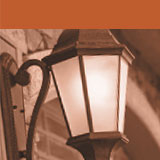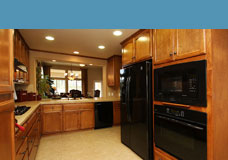- Residential
- Industrial
- Resort
- Videos
- About Us

With the Cathedral, you’ll want to explore this spacious model rather than have it spread out before you. At the heart of this home is a well-appointed kitchen with a single vantage point from which you can simultaneously see the front yard and back patio, making it ideal for keeping an eye on kids.














