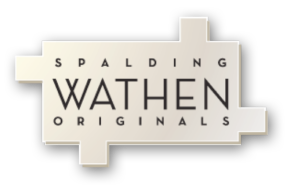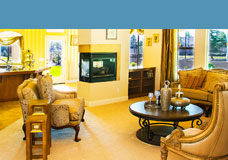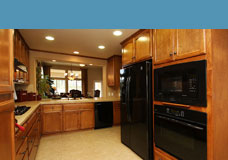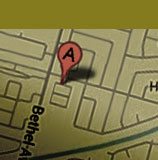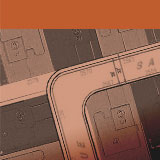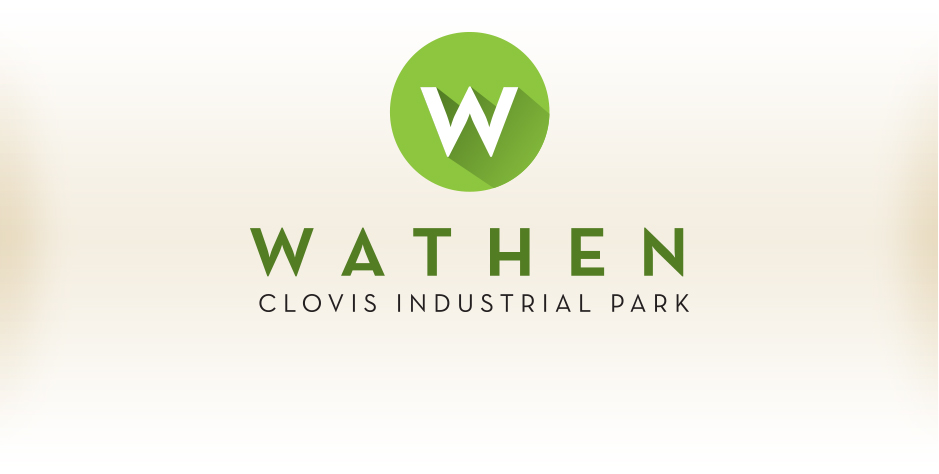
For Lease
Welcome to the Newest Industrial Park in Clovis!
Ideally located near Herndon and Minnewawa between Highway 168 and Villa Avenue.
We offer flexibility in leasing with various building sizes and office layouts available.
Build to Suit
- Lots 14,000 square feet or larger
- Building sizes can be customized per
availability and City approval - Office layouts 500 to 1,200 square feet
- Fire sprinklers in all plans
- Thicker slabs offered for heavier loads
- Steel buildings available in a range
of colors
- Tract Map The tract map of the Wathen Clovis Industrial Park shows the lots rented, sold, or under construction. Some buildings/lots have also been reserved or are in the negotiation process.
- Several plans have already been submitted to the City and we are waiting on building permit approvals. Our build time on a standard size building is 7-10 months from when we receive the permit.
- Standard building sizes are 3,200 to 5,760 square feet.
- We have basic floor plans with a reception area, small break room, 2 restrooms (one enters from the office and one from the warehouse) and either 2 or 3 offices. We can customize those plans if the building is not permitted yet.
- Our starting lease rates are $1.46/sq.ft./month for improved office space and $0.83/sq.ft./month on the warehouse space.**
- The buildings have Gross leases with minimum 5-year terms such that the tenant is responsible for all on-site and building maintenance plus overages to the Landlord’s base year costs. Landlord is responsible for property taxes and insurance.
- To ensure services, the Landlord has a master contract for HVAC maintenance and fire alarm monitoring, which is then charged back to the Tenant on an actual (reduced) cost basis.
- Siegel & Co. is the property manager for all leased buildings.
Standard Building Features
- Thicker concrete foundations (5-1/2 inches thick with rebar reinforcement) throughout to accommodate larger, heavier loads.
- A sewer main can be added to the rear of the building as an upgrade.
- Solar ready roof. The building engineering and structure are in place, installation and use of an actual system is open to discussion.
- Quality SYNLawn synthetic grass installed on the front of the building.
(SYNLawn is a neighbor in the Park.) - Monitored fire sprinkler systems throughout the building, regardless of the size of the building. Any tenant or user should be able to achieve insurance premium savings with that feature alone.
- All new LED lighting (inside and out, not just in the offices).
Contact Sarah Taylor Oliveira
559-292-2211 | 559-433-5577 | sarah@sgwathen.com
** Builder reserves the right at any time to make changes, revise prices, elevations, renderings, features (standard or optional), and floor plans without notice or obligation. All square footages are approximate.
