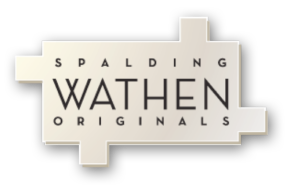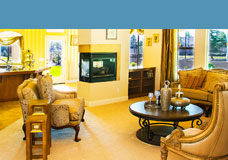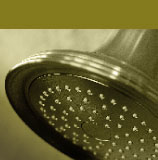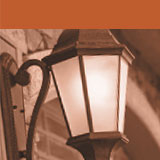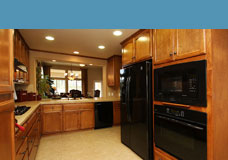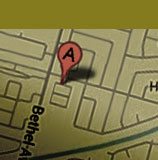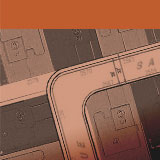Standard Features
Exterior
Stone veneer along chair rail with over 15 stone and brick choices
Front courtyard (Cambria & Avila)
Back-covered patios (per plan)
Ranch-style elevation
Anlin Monte Verde windows with dual-pane triple low “E” glass
“Good Neighbor Style” wood fence with metal posts & garage-side privacy gate
Stucco bump outs (per plan & elevation)
Shutters (per plan & elevation)
Full-wrap rain gutters with hip-roof rain gutter downspouts to drains
Spanish Lace two-coat stucco & under-eave finish in over 15 colors
Concrete roof tile in over 10 colors
BBQ gas stub on back patio
Granite exterior pass-through from kitchen (per plan)
Customized front-yard landscaping (per standard allowance)
“L” shaped front walk
Four conveniently placed hose bibs
Holiday light under-eave outlet with entry switch
2-3 Energy Star garage carriage lighting (per plan)
Interior
Kitchen granite decks with eased edges
Gas fireplace in great room with pre-cast face-raised tiled hearth (per plan)
Custom-made birch alder cabinets with 3 fronts & over 10 stains
Built-in utility room sink with lower & upper cabinets
All Kohler faucets in brushed nickel or oil-rubbed bronze
Kohler vanity sinks
Kohler cast-iron white kitchen sink
All GE appliances (choice of gas or electric cook top)
Large Maax tub in master bath
Sterling hall-bath tub
Elongated Sterling toilets
Three Energy Star lighting packages to choose from in brushed nickel or oil-rubbed bronze
Semi-frameless shower doors throughout in satin nickel or oil-rubbed bronze
Lever or doorknob hardware in satin nickel or bronze by Copper Creek
Three cabinet door hardware options in satin nickel or bronze
Up to 20x20 floor tile in entry, kitchen, dinette/breakfast nook, utility room, pantry & bathrooms
Up to 12x12 deck & shower wall tile in utility room & bathrooms
Up to 6x6 backsplash tile in kitchen, utility room & bathrooms
Raised-panel “cottage” style interior doors
Eight-foot painted front door in buyers’ choice of color
Two-tone paint in buyers’ choice of color
5 ¼” baseboards throughout
Ceiling fans in great room, master bedroom, game room (per plan) & master bedroom (Cambria & Avila)
Ceiling fan pre-wire in bedrooms 2, 3 & 4
Private water closets in master bathrooms
Drywall prep coat on walls & ceilings
Spray-textured ceilings, walls & rounded corners
Textured garage walls & ceilings
Insulated garage doors with Liftmaster double-door opener
4-6 CAT5 & RG6 TV/PH (per plan) outlets with structured wiring box & under-eave wiring for satellite
Pre-wired alarm system with all window contacts
Wood shelving in pantry and linen closets
Wood shelving with bar in bedroom & coat closets
Vanguard Pex plumbing
Floor plugs in great room (per plan)
Plumbed for gas or electric cook top and dryer
Second refrigerator outlet in utility room or garage (per plan)
Built-in media niche options (per plan)
Art niches with lighting (per plan)
Over 20 carpets to select from with 6 lb ½” carpet pad
Recessed lighting in kitchen hallways
Extensive electrical pre-wire in various locations
